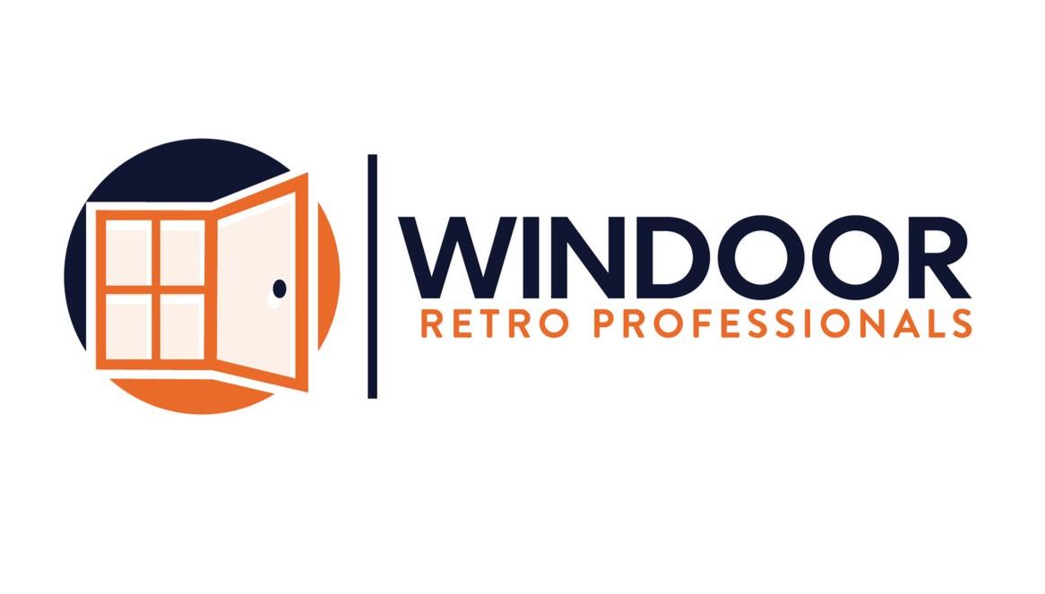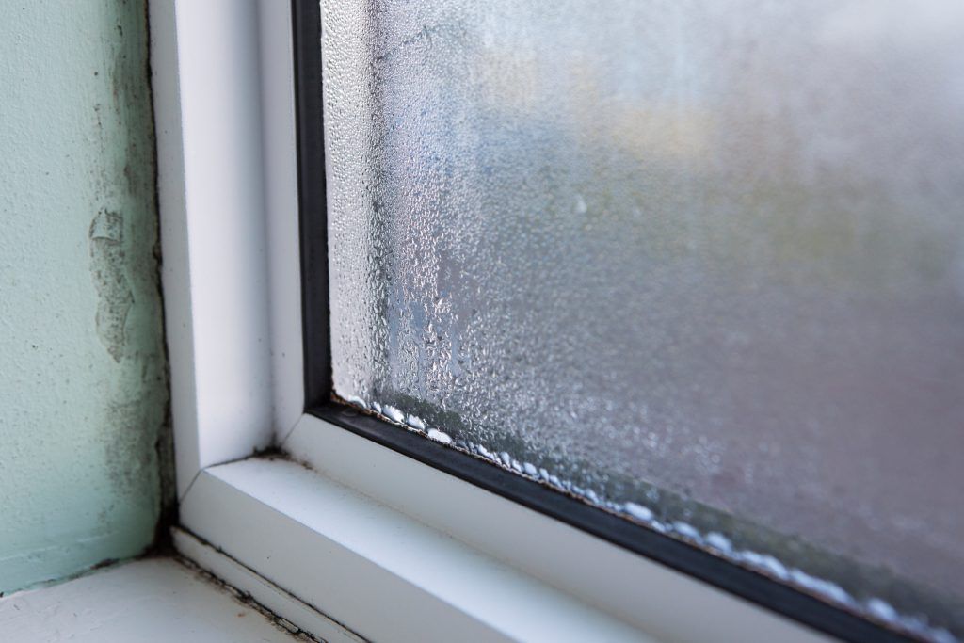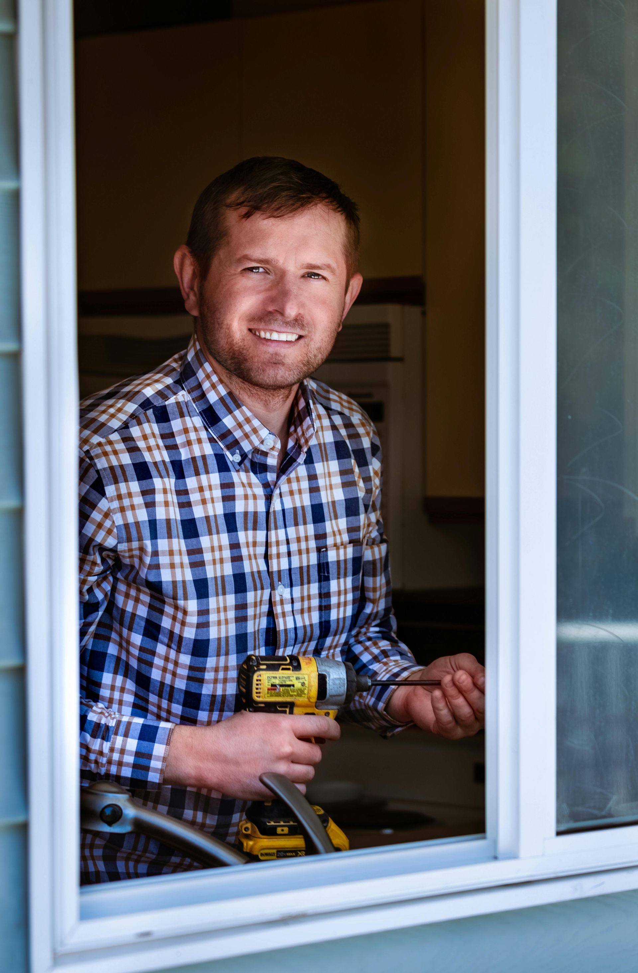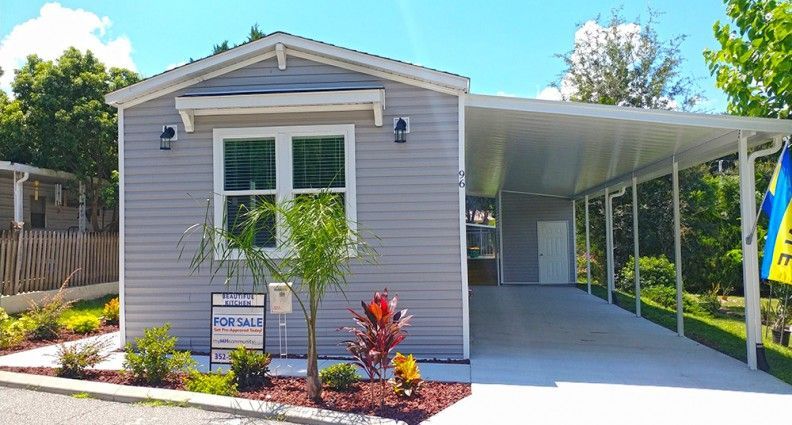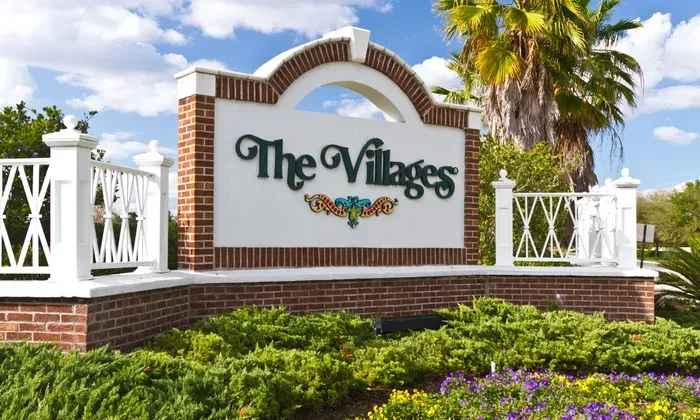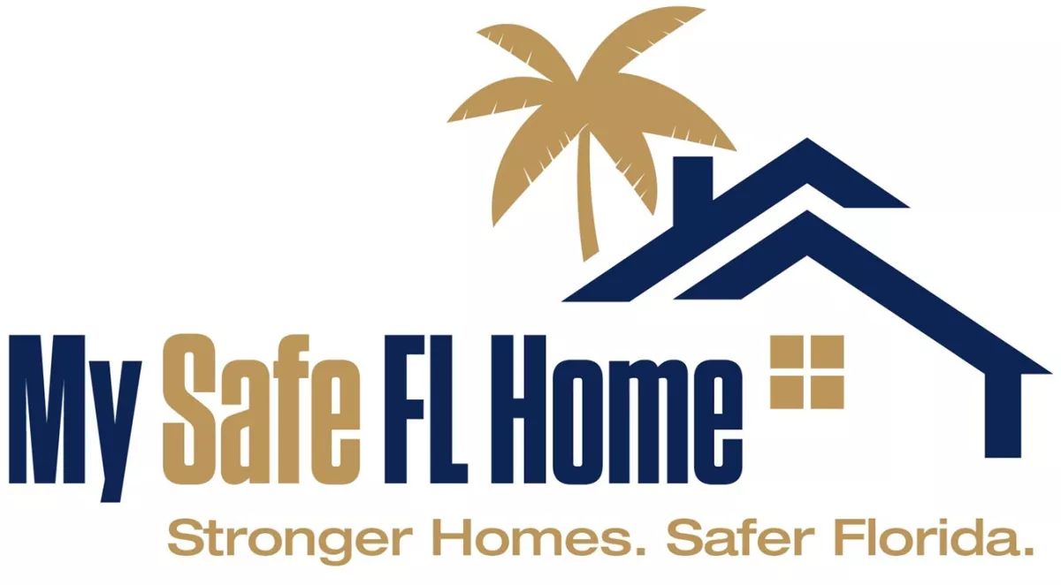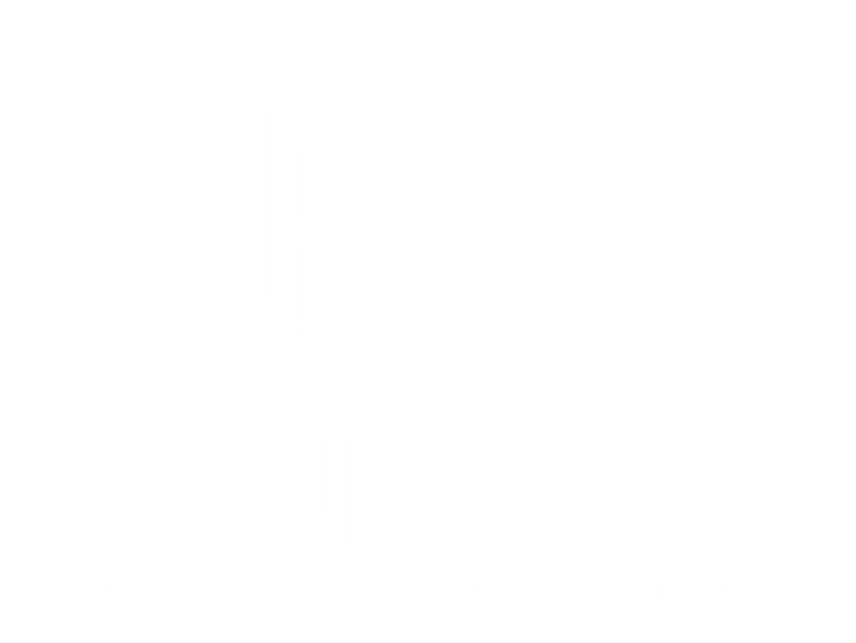"Wall to Wall Wow!" — How to Enclose Your Patio Room the Right Way
Everything You Need to Know About Building a Beautiful, Code-Compliant Patio Enclosure in Florida—Including Knee Walls, Permits, and Engineered Plans
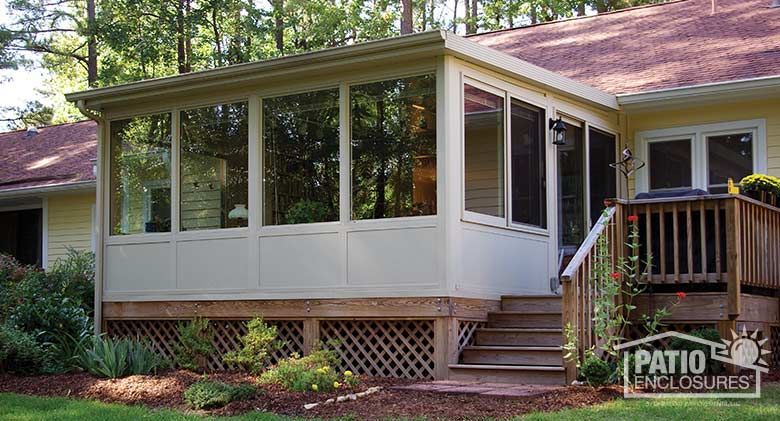
Let’s face it. Most Florida patios start with good intentions: “We’ll grill out every weekend,” “This will be our coffee corner,” or “Let’s put a little furniture out here—it’ll be cute!”
But fast forward a few years, and what was once a promising outdoor oasis becomes:
🦟 A mosquito breeding ground
🌬 A wind tunnel every time a storm rolls in
🌧 A place where furniture goes to die
That’s when it hits you—“We need to enclose this space.”
Whether you're in Ocala, Gainesville, Tampa, Orlando, Saint Petersburg, Crystal River, Inverness, Citrus Springs, Homosassa, Hernando, Tavares, Lake Panasoffkee, or anywhere in between, you're not alone. Thousands of Florida homeowners are turning their exposed patios into enclosed patio rooms, also known as sunrooms, Florida rooms, or enclosed lanai spaces.
But doing it right? That’s where Windoor Retro Professionals comes in.
☀️ Why Enclose Your Patio in the First Place?
Besides the obvious mosquito wars and weather exposure, enclosing your patio opens up a world of comfort and flexibility:
✅
More usable living space
✅
Protection from rain, wind, and UV damage
✅
Lower cooling costs if insulated properly
✅
Increased home value and curb appeal
✅
Enhanced privacy and security
We’ve seen people transform their patios into:
- 🔹 Reading nooks
- 🔹 Kids’ playrooms
- 🔹 Home gyms
- 🔹 Pet lounges
- 🔹 Indoor gardens
- 🔹 Or just a cozy, bug-free spot to sip coffee
The possibilities are endless—but only if the build is done properly.
🧱 Start at the Bottom: The Knee Wall
One of the first decisions you’ll make when enclosing a patio is whether or not to build a knee wall—a low wall that anchors your new enclosure and acts as a base for your windows or screens.
We offer knee walls of all types depending on your vision, budget, and structural needs:
🪵 Wood Knee Walls
Ideal for interiors that aim for a cozy, rustic, or cabin-like finish. Wood framing is fast to install, can be finished with drywall or paneling, and is perfect when you want a room to blend into your existing home interior.
🧱 Concrete Block Knee Walls
If you’re looking for durability and a more permanent structure, CMU (concrete masonry unit) knee walls are the gold standard. They're hurricane-strong, highly insulated, and ideal for customers looking to eventually install glass windows above them.
🪟 Window Transom Knee Walls
Want something sleek, modern, and airy? Try a window transom-style knee wall—which is essentially a low window wall allowing more light without losing that feeling of an enclosed space. Perfect for sunrooms and poolside patio conversions.
🛠 Do I Need an Engineer?
Yes—and no.
For some enclosures, especially simple screen rooms with prefab panels, you may not need a stamped drawing. But for anything involving:
🔹 Structural walls
🔹 Tie-ins to the home
🔹 Glass or vinyl windows
🔹 Changes to roof lines
🔹 Load-bearing considerations
…you’ll likely need an engineer’s letter or a full drawing set to obtain permits.
🏗
Good news: We’ve got engineers on call.
Windoor Retro Professionals can
coordinate with licensed engineers to draft the necessary documentation and even work with the local building department in
your specific city or county. Whether you're in
Citrus County, Marion, Lake, Pasco, Pinellas, or Orange County, we know how to keep your project above board.
📐 What’s Included in an Engineered Plan?
If your project needs one, here’s what our engineers typically provide:
✅ Structural Load Calculations
✅ Framing Plans
✅ Foundation/Footing Design (if needed)
✅ Connection Details for windows/doors
✅ Wind Load Compliance (especially important in coastal regions)
✅ Stamped and Signed Cover Sheet for Building Departments
Our team will help interpret the plan, apply for the permit, and make sure the build matches every detail—no surprises, no short-cuts.
📋 The Permitting Process (a.k.a. Why You Want Us on Your Side)
If you’ve ever tried submitting a permit in Florida yourself, you know it can feel like an episode of Survivor: Building Department Edition.
We’ve seen it all:
- Delays over incorrect forms
- Rejections over zoning codes
- Permit clerks who disappear for lunch at 10:30 AM 😒
- Multiple revisions for minor edits
We handle everything for you, including:
📝 Drawing submission
📂 Permit application filing
📞 Communication with the city/county
👷♂️ Contractor registration (if needed)
🛠 Site inspections and corrections
Whether you're in Inverness or Tavares, Saint Pete or Homosassa, we speak fluent "permit."
🧊 Want it Insulated? Let’s Talk Energy Efficiency
Just enclosing a patio doesn’t automatically mean you’ve added livable square footage. If you want to cool it, heat it, or use it year-round, you’ll need to insulate it and follow some energy compliance guidelines.
We offer:
🔹
Insulated Glass Units (IGUs) for your windows
🔹
Foam Insulated Roof Panels
🔹
Wall Insulation (for wood-framed knee walls)
🔹
Energy-efficient doors and sliders
And yes—we can handle HVAC extensions, mini splits, or work with your contractor to ensure it’s comfortable all year long.
🔨 Construction Options: From Bare Patio to Fully Conditioned Room
There’s a BIG difference between a patio room that feels like a porch, and one that feels like part of your home.
Here are the levels of enclosure we commonly build:
1. Screen Room Enclosure
Best for: Bug control, fresh air
- 🦟 Keeps pests out
- 💨 Allows full ventilation
- 💰 Budget-friendly
- ❄️ Not weather-sealed
2. Vinyl or Acrylic Window Enclosure
Best for: 3-season rooms, light rain protection
- 🌧 Keeps out light rain and wind
- 🌬 Maintains airflow when opened
- 💸 Medium budget
- 🧊 Not ideal for year-round comfort
3. Glass Window Enclosure with Knee Wall
Best for: Year-round use, resale value
- 🪟 Insulated glass options
- 🔇 Sound reduction
- 🏠 Can be HVAC integrated
- 🧱 Works well with wood, concrete, or transom knee walls
- 💵 Higher cost but adds serious home value
🛑 Common Mistakes People Make When Enclosing a Patio
We hate to see it—but it happens. Here’s what to avoid:
🚫
Skipping permits – This will bite you later during resale, refinancing, or even HOA inspections.
🚫
Using unlicensed contractors – Many "enclosure companies" cut corners. Not us.
🚫
Hiring companies that can’t pull engineering – You’ll waste time and money redoing the plans.
🚫
Choosing cheap materials – They’ll yellow, warp, leak, or rattle like an old food truck during storms.
🚫
Assuming it’s “just a patio” – Once enclosed, it becomes a major feature of your home and must meet codes.
🤝 Why Choose Windoor Retro Professionals?
We’re not just a window and door company. We’re enclosure specialists with years of experience helping Florida homeowners design, permit, and build code-compliant patio conversions.
Here’s what you get when you work with us:
✔ Licensed & Insured
✔ Permit Pullers & Engineer Coordinators
✔ Wood, Concrete, and Transom Knee Wall Builders
✔ Expert Window and Door Installers
✔ Honest Quotes & Clear Communication
✔ Professionalism from Start to Finish
And yes—we serve all of:
Ocala, Gainesville, Tampa, Orlando, Saint Petersburg, Crystal River, Inverness, Citrus Springs, Homosassa, Hernando, Tavares, Lake Panasoffkee and surrounding areas.
📸 Want Some Inspiration?
Here are just a few of the enclosed patio room projects we’ve completed:
📍
Inverness – Converted a 10x20 screened porch into a conditioned sunroom with Low-E glass windows, a CMU knee wall, and a ductless mini split.
📍
Orlando – Built a wood-framed enclosure with insulated vinyl windows and added shiplap interior walls for a cozy cottage feel.
📍
Tampa – Designed and built a transom-style knee wall system with panoramic glass, bringing in light while blocking wind and debris.
📍
Hernando – Worked with an engineer to create a stamped plan for a hurricane-rated patio room tied into the home’s roof trusses.
Every one of these jobs had different codes, inspectors, and engineering needs. We handled it all.
💬 Final Thoughts: Enclosing a Patio Is More Than Just Walls and Windows
It’s about comfort. It’s about value. And yes—it’s about doing it the right way.
Whether you just want to keep bugs out or create your new favorite room in the house, Windoor Retro Professionals has the tools, experience, and engineering support to get it done right, legally, and beautifully.
📞 Ready to Get Started?
Let’s talk about your space, your vision, and your options.
✅ We’ll give you a quote
✅ Explain every material choice
✅ Coordinate engineer letters (if needed)
✅ Handle permits
✅ Build something you’ll love for years
Call us today or fill out our online form to book a free consultation. You bring the dream—we’ll bring the plans, the permits, and the professionals to make it real.
